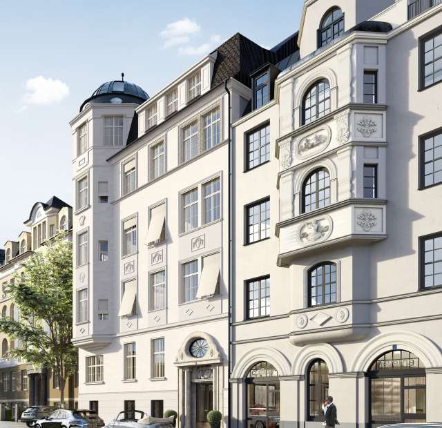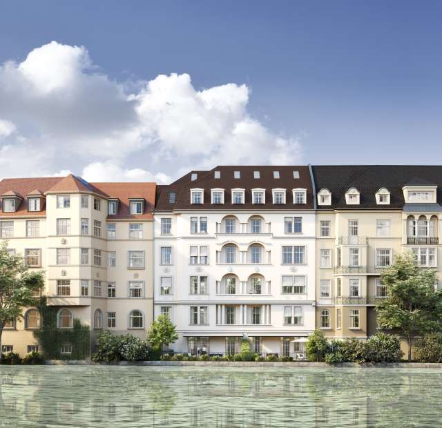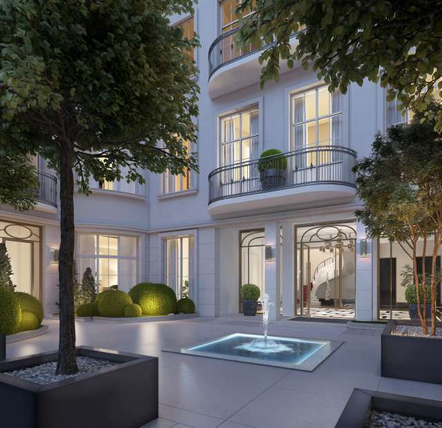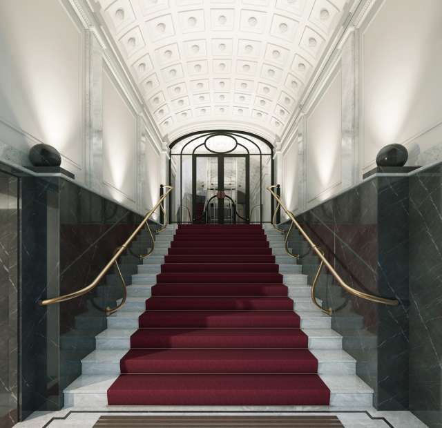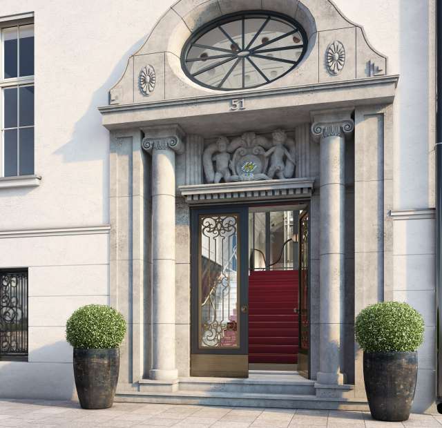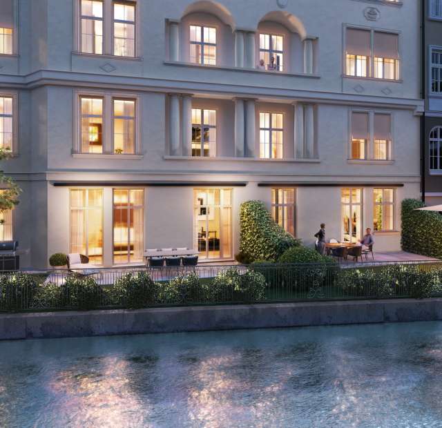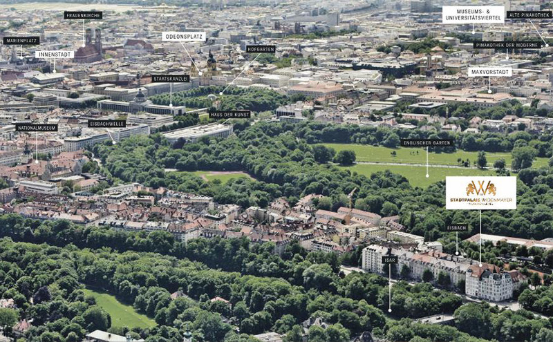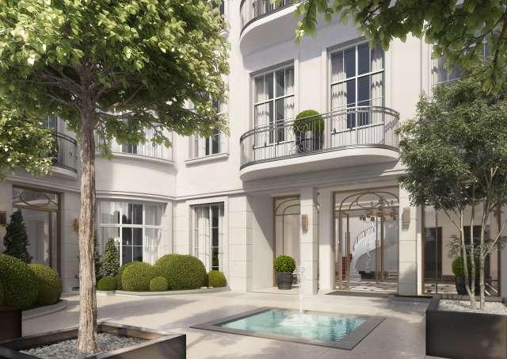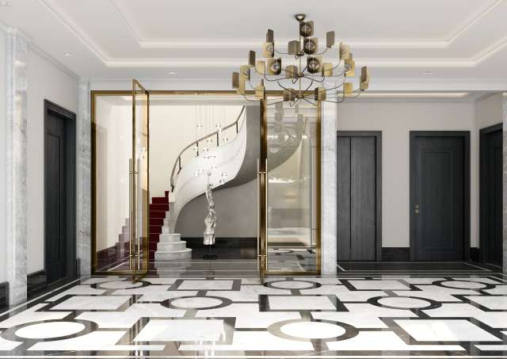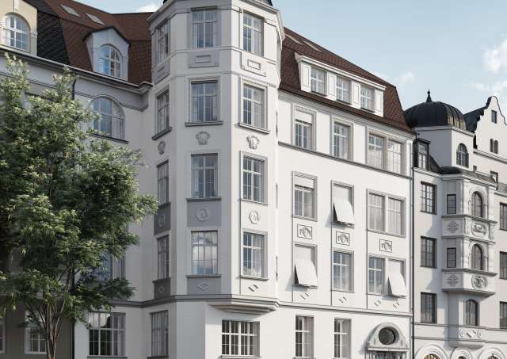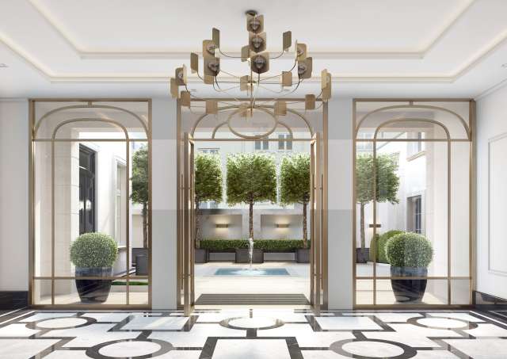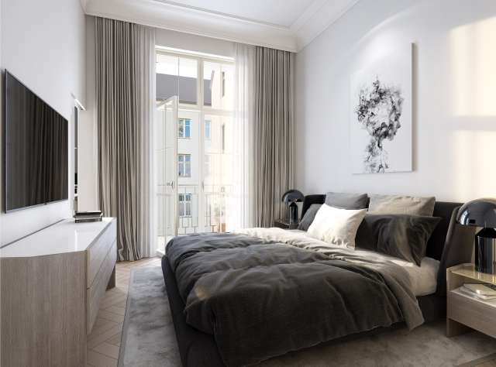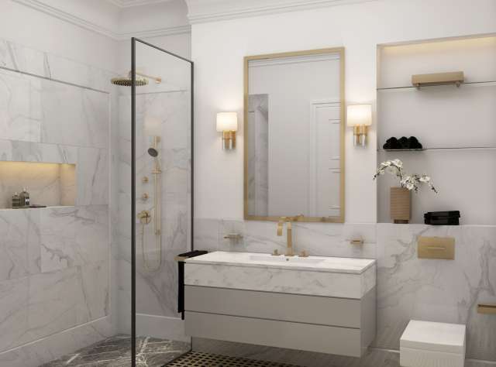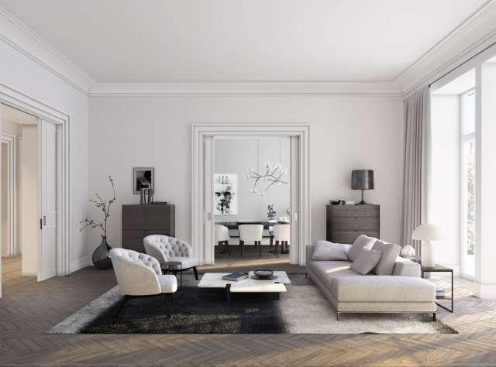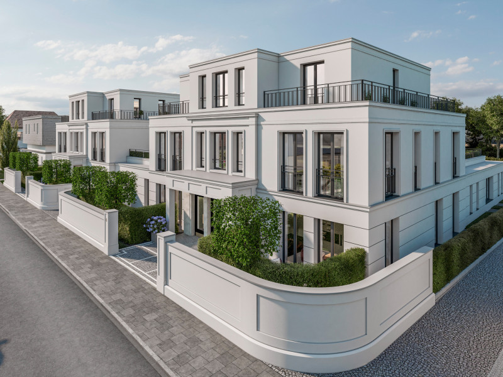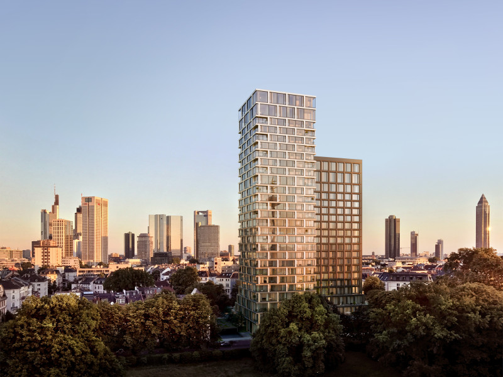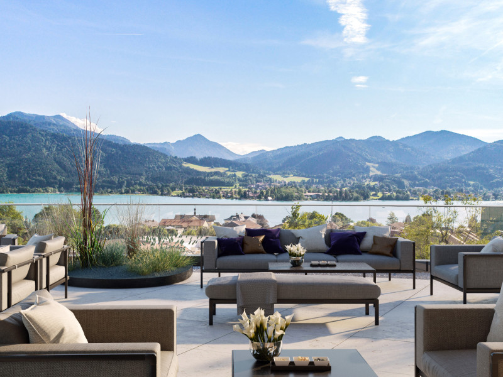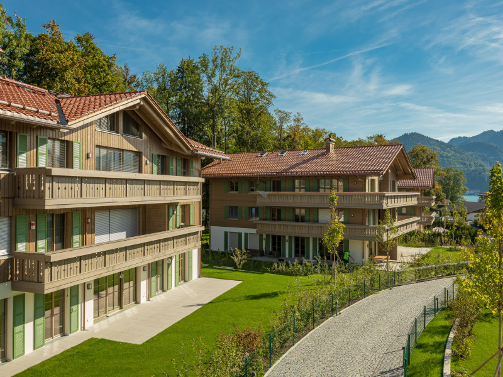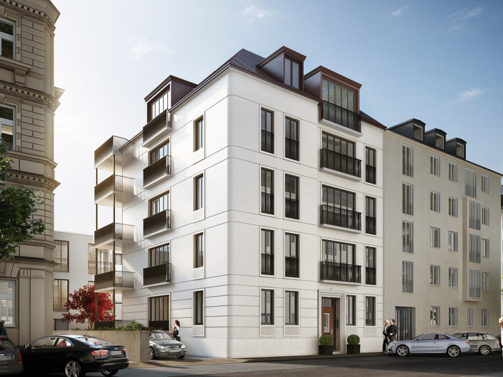
The Stadtpalais Widenmayer, a unique building project underway in the traditional Lehel quarter of Munich, is redefining the concept of exclusive living in Munich. Situated between the Isar and the Englischer Garten in the centre of the metropolis on the Isar, this elegant building project together with its location unifies Munich’s most beautiful aspects. The classical Art Nouveau building ensemble is being completely modernized and revitalized with modern-day building technology which preserves the architectonic details of the heritage building. With its magnificent entry portal and peaceful French-style courtyard, the Stadtpalais provides its residents with generously proportioned living space and its owners with value which will remain stable in the long term for generations to come.
Ordering party: KK Unternehmensgruppe
Completion: 2022
Volume: EUR 71,000,000
Residential units: 30
Projekt-Highlights
- Optimum location in Altstadt / Lehel, one of the most popular and most sought after quarters of Munich, located between the Isar and the Englischer Garten on the banks of the Eisbach
- Protected heritage building und completely modernized Art Nouveau ensemble
- Prestigious entry portal with ceiling height of close to 6 metres
- Peaceful French-style courtyard with fountain
- Sophisticated design of all ancillary areas, e.g. prestigious entry hall in the rear building, gym area for the residents, ground-level bike room with electro-charging stations and cleaning area
- Comfortable state-of-the-art multi-park system (36 garage spaces built under the courtyard)
- Security concept with surveillance system at the entrance area, in the basement and at the entrance to the underground garage
- Living quarters with stucco relief and ceilings up to 3.7 metres high
- High level of planning quality of the floorplans of the flats
- Extremely high-quality appointments with individualization options
- Special tax depreciation on complete modernization costs (heritage and ensemble protection)
The Location
Das Stadtpalais Widenmayer liegt im Stadtbezirk
Das Lehel steht für gelebte Münchner Stadtgeschichte. Es wird aufgewertet durch ortsprägende Adressen wie
Durch die nur 100 Meter entfernten Bus- und Trambahn-Haltestellen, die U-Bahn mit den Linien U4 und U5 in der Nähe und die optimale Anbindung an das Fernstraßennetz ist der Standort verkehrsmäßig hervorragend erschlossen.
The architecture
The Stadtpalais Widenmayer is to contain exclusive owner-occupied flats of between 45 and 450 sqm, which will more than do justice to the location, the heritage status of the site and the expectations of its future residents.
The property consists of three building sections which frame the French-style courtyard with its fountain. The completely modernized building presents its historical facades to the Isar and Eisbach. The middle building is being constructed anew, and its modern facade harmonizes with historical structures. Thanks to the demolition and reconstruction of the middle building, it is possible to build a garage for the residents – a unique feature in Widenmayerstraße. The utterly prestigious 6-metre-high entry portal hints at the generous proportions of the building.
The construction is protected as a heritage site on account of its many historical details, e.g. the stucco elements in the facade of the front and rear building as well as the pillars of the loggias facing the Eisbach. Inside as well, numerous historical details provide for the special flair of the heritage building: the mosaic floors in front of the lift, stucco elements on the ceilings, the heavy door of the entry portal – all of these are features of the historical site and will be treated with great care during the modernization work so that they can be retained.
Appointment highlights
Discernment and quality mark every detail of the Stadtpalais Widenmayer, bearing witness to the top-class character of the building and its flats. Albeit, the historical foundations and retained appointments such as the stucco elements and natural stone or parquet floors require particular finesse. The restoration of existing elements worth retaining as well as minute coordination of required additions to the historical details involve a great deal of effort.
But the results are well worth the effort: history is rendered tangible in the interior, and the appointments make it possible to experience the grand character in the historical parts of the buildings and as well as in the new constructions.
The Stadtpalais Widenmayer is being implemented with the objective of setting new standards in the exclusive Lehel quarter. This objective is pursued further on the inside.
APPOINTMENT HIGHLIGHTS
- High level of planning quality of the floorplans of the flats
- Extremely high-quality appointments with individualization options
- Solid herringbone parquet with edge frieze
- Solid wood panel doors, in part double-leaf, true to the original
- Electrical cat7 wiring and setup for high-speed Wi-Fi
- Welcome light and all-on/off switch at all flat entrances
- Electric aluminium blinds in all standard sizes
