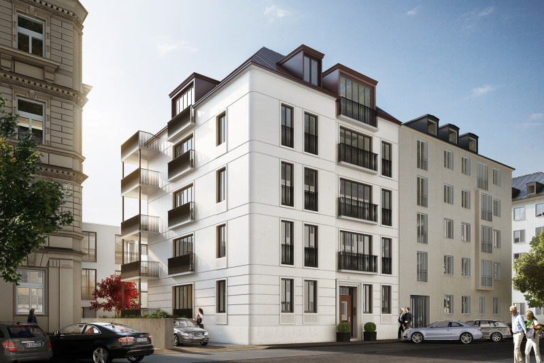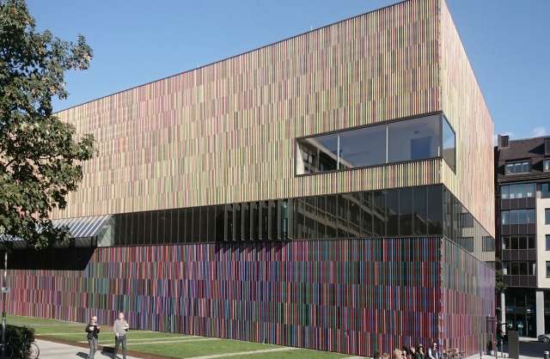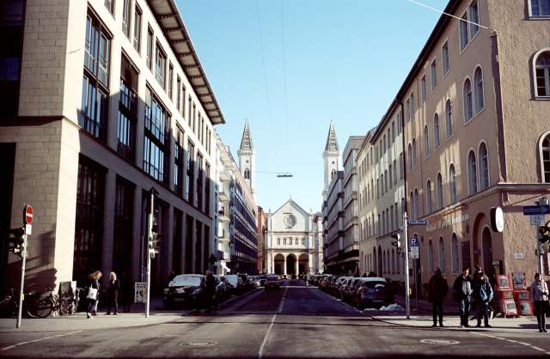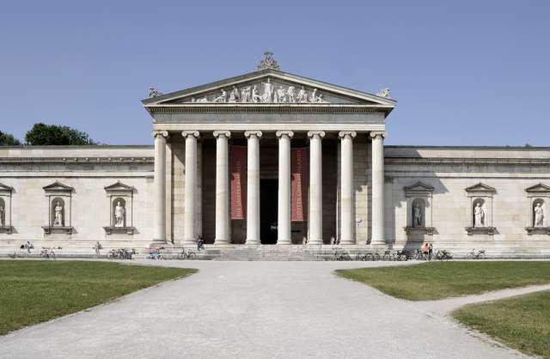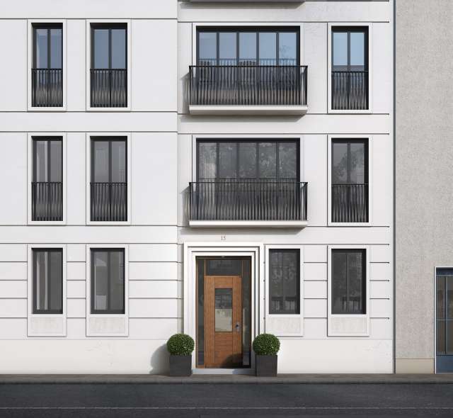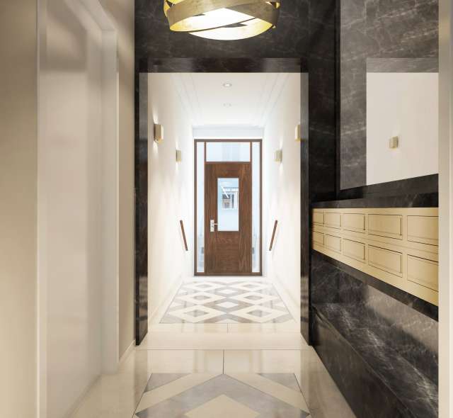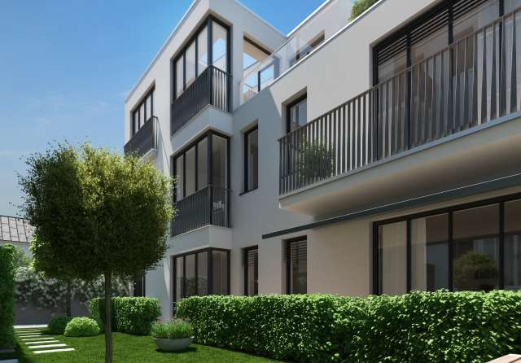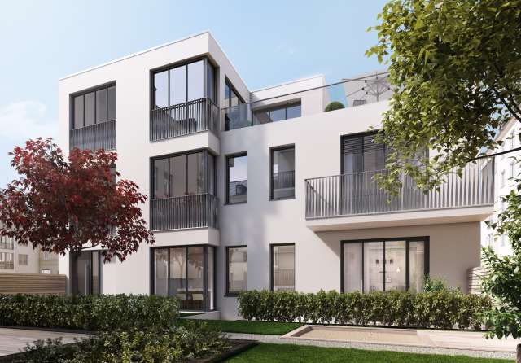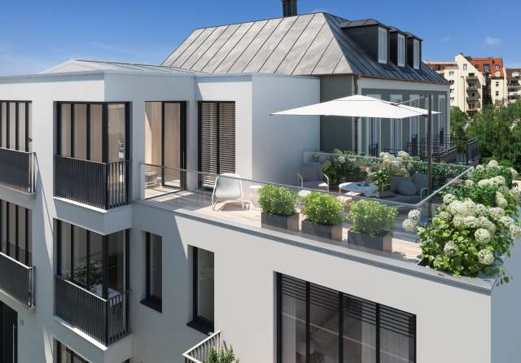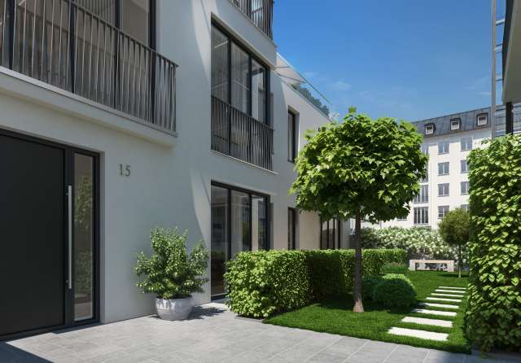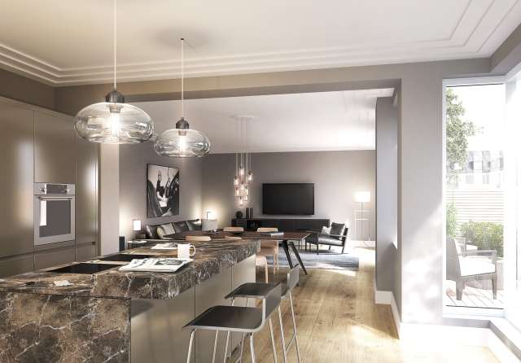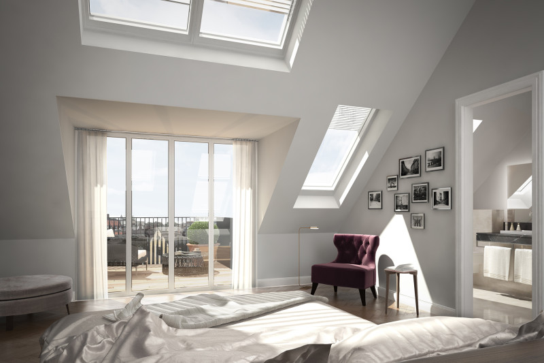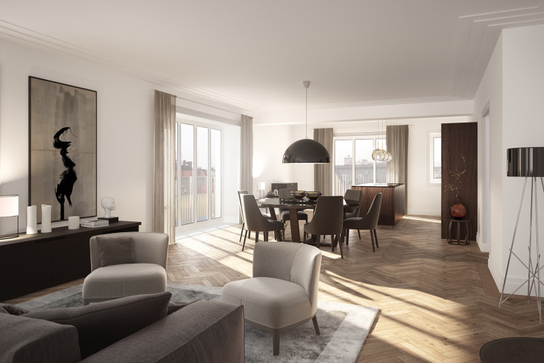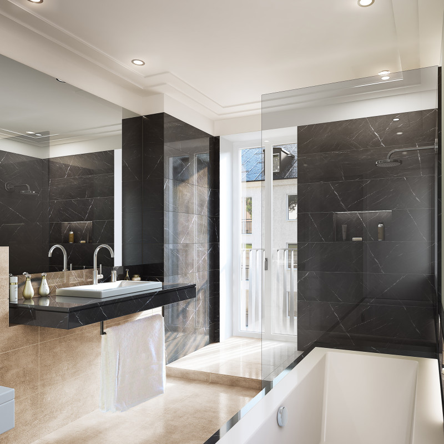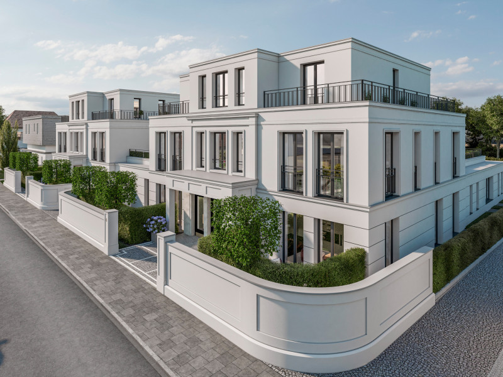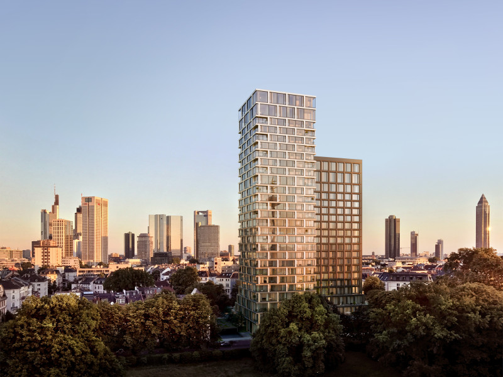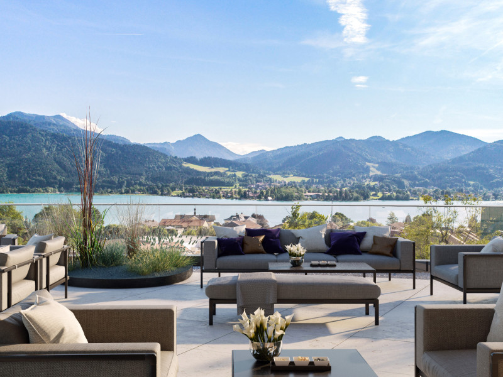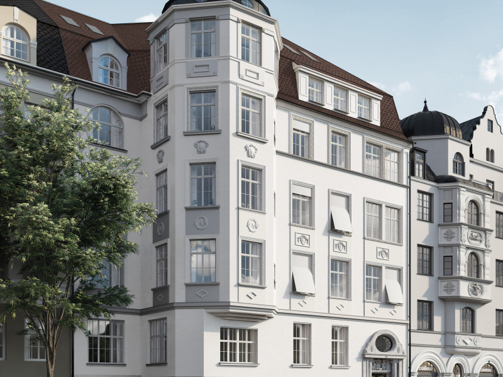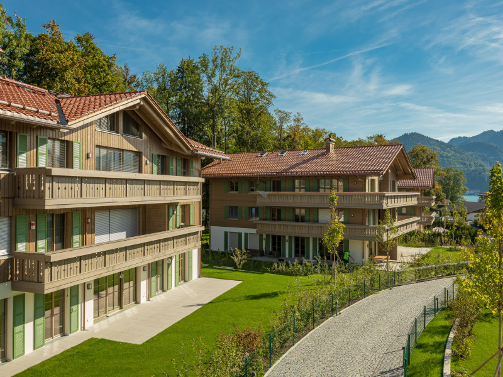Elegance and timeless architecture create the high-quality framework for this sustainable real estate investment opportunity in Munich’s Maxvorstadt. Situated amidst educational facilities and art institutions plus magnificent architecture, with two tube stations for optimum transit connections and great shopping in the neighbourhood, Schwindstraße 15 is the optimum location for all the advantages of metropolitan living.
Ordering party: KK Unternehmensgruppe
Completion: 2015 – 2016
Volume: EUR 10,000,000
Residential units: 10
The advantages at a glance
- Highly sought after location in the heart of trendy Maxvorstadt - central, yet quiet
- Just a few minutes from King's Square (Königsplatz) and the art district
- Exceptionally high quality of living and quality of life
- Sophisticated, individual architecture
- Prestigious entrance portal and entrance hall out of natural Italian stone
- Attractive interior designs of uncompromising quality
- 8 city apartments, 1 penthouse maisonette, 1 townhouse
- Apartment sizes ranging from approx. 43 m² to 172 m²
- Townhouse with approx. 208 m²
- Generous room heights, large windows and window doors
- Large terraces and balconies
- Modern and future-oriented networking technology
- Energy efficient according to the KfW 70 standard
Quality of life: authentic munich flair, embedded between education & culture
Quartier St Joseph: The trendy residential area in Maxvorstadt
Schwindstr. 15 is centrally located in Quartier St. Joseph, only one metro stop from Königsplatz or, to be exact: halfway between the metro stations Theresienstrasse and Josephsplatz of metro lines U2 and U8. Leopoldstrasse, Kaufingerstrasse, Odeonsplatz, Königsplatz and the museum quarter can be reached within 15 minutes on foot or in 5 minutes by metro.
Schellingstrasse, which is only 50 meters away, is one of the most vibrant and historic streets in the residential district and was at the epicentre of intellectual and Bohemian life at the turn of the previous century. Renowned artists like Stuck, Ringelnatz, Wedeking, Ibsen, Kandinsky and Klee all lived and worked in Schellingstrasse. Franz Josef Strauss grew up here too.
Schwindstrasse 15 is also an ideal leisure and recreational environment. Two popular parks, Massmannpark and the old cemetery behind St. Joseph's Church, are only four minutes walk away. The 30,000 square meter Alte Nordfriedhof (Old North Cemetery), which has not been in use for more than 75 years, is one of the largest public green spaces in the inner city and a popular retreat and place of recreation in this vibrant residential area.
Explore SurroundingsFirst Class Real Estate
Special advantages of Schwindstrasse 15: central location, modern design, high quality furnishings and a high degree of individuality
Schwindstrasse 15 highlights: the newly built two-storey maisonette with a living area of approx. 172 m2,and the self-contained, three-storey townhouse with a living area of approx. 208 m2.
The stand-alone, three-storey townhouse in the interior zone of the property is an absolute rarity on Munich's housing market. Due to its location on the north-western border of the property, it is entirely south and east facing, making it sunny and bright. It is detached from the front building on Schwindstrasse and is attested a high level of legal and economic independence in the land registry.
The front building, which dates back to the turn of the century, faces east, south and west. The architecture, which takes its inspiration from the 1920s, gracefully combines elegant design with high quality materials, colour confidence and fluidity of style.
The building entrance on Schwindstrasse opens up into a prestigious entrance hall that leads to a modernised staircase and a new exterior glass lift, which takes residents up to the newly designed apartments. The layout was restructured to create 8 attractive 2-3 room apartments sized between 43 m2 and 82 m2 as well as a newly built, spacious maisonette apartment. This apartment with its 2 balconies, roof terrace and large windows stretches along the entire top two floors of the front building. It is also possible to merge the two apartments on each floor to create a single large apartment with four rooms.
The building technology will be replaced and the entire interior will be refurbished and modernised with first class furnishings and fittings. The façade, too, will be modernised and upgraded with large glass fronts, balconies, as well as flush window-doors with French balconies. This will brighten up the apartments and make them even more attractive.
There is another advantage to there only being nine apartments and a townhouse: experience has shown that a small owner community generally leads to a more personal atmosphere and greater interest in the maintenance and care of the building. And this translates directly into a significantly better property value retention.
More about the projectA stand-alone house: three floors with a special character
Individual and flexible - a private hideaway in the heart of the city
The layout of the townhouse is highly flexible and can be adapted to any lifestyle. It is equally suited for families with children as it is for professionals who work from home.
While the first floor has three large bedrooms and two designer bathrooms, the ground floor has a large uninterrupted area of about 60 m2, making it an ideal living or working environment. And then, of course, there is also an approx. 14 m2 south-east facing terrace.
The second floor has a 20 m2 roof terrace and a total area of more than 62 m2, making it suitable either as a master bedroom with private bathroom or as a living room with kitchen area. The large sun deck allows for an Italian feel in the heart of Munich.
This self-contained townhouse with its outstanding architecture, harmonious choice of materials and high quality furnishings is a one of its kind in Munich. This stand-alone residential house of premium character - the likes of which are otherwise only found in Bogenhausen or Herzogpark - can now also be purchased in a prime inner city location.
More about the townhouseOver the rooftops of maxvorstadt
Prestigious and spacious - penthouse living
The maisonette apartment stands out from its surroundings and offers its residents a very special living experience.
The apartment has an effective floor area of more than 184 m2 on the top two floors of the building. The wide floor-to-ceiling window fronts with French balconies and the many roof windows allow for views in three directions as well as versatile spatial solutions. There are unobstructed views over the rooftops of Maxvorstadt. The roof terrace can be accessed from the large living room or bedroom on the top floor via large French doors and roof windows, and offers unique panoramic views of the surroundings and the starry sky.
The apartment itself can be accessed on the fourth floor via a spacious foyer, which opens up into the approx. 65 m2 living area with its approx. 11 m2 balcony or into a private area with 2 bedrooms, designer bathroom and balcony. An interior staircase leads to the approx. 52 m2 second loft level, which has an approx. 10 m2 roof terrace. This area can be used as master bedroom with dressing room and luxury en suite bathroom or as a living area.
The high-quality and high-class furnishings as well as its spaciousness make this apartment extraordinarily attractive.
More about the penthouseCity living with a feel-good atmosphere
Efficient and of high quality - designed for singles and couples
Finding a suitable living space for a one- or two-person household has never been easy in Munich and is becoming increasingly difficult. Schwindstrasse 15 offers apartments that were specifically designed to meet these demands. Both the 43 m2 and the approx. 59 m2 2-room apartments are very suitable for singles (as well as couples). The separate bedroom with balcony and the living/dining room offer privacy and elegant living. The approx. 81 m2 apartments in the building were specifically designed for two persons and have significantly larger living and sleeping areas. There is also a 3-room apartment on the ground floor with a size of approx. 76 m2.
Each apartment has a large balcony or terrace, ideal for enjoying breakfast outside in summer. The large floor-to-ceiling windows let in plenty of light and extend the living area outward.
Efficient planning and high-quality furnishings ensure highly effective space utilisation and a special quality of life. In this way, even the highest living standards are met.
More about the apartmentsPrime Quality
It is the many carefully planned details that lead to perfection.
All apartments are characterised by high value, harmonious material selection and the above-average quality of construction and furnishings.
Some examples of the elegant and high quality features in Schwindstrasse 15 include natural Italian stone designer bathrooms, modern stucco moulding, room heights of between 2.6 m and 3.6 m, doors in white lacquered finish, solid oak fishbone parquet or wideplank flooring with white painted profile strips, as well as many other high-quality and elegant fittings and furnishings.
SANITARY FACILITIES
The bathrooms and sanitary areas too meet the high design and quality standards. Large tiles out of light-coloured natural Italian stone on the floors and walls, showers with glass cubicles, some on ground level, towel heaters and premium products by renowned manufacturers such as Villeroy & Boch, Duravit, Bette or Dornbracht convey an atmosphere of wellness.
FLOORING
The solid oak fishbone parquet flooring with frieze edging, oil-finished surfaces and skirting boards in the front building apartments and the wideplank flooring in the townhouse create a warm and homely atmosphere.
DOORS & WINDOWS
The modern design character of the apartments is further emphasized by the use of 2.25 m high interior doors with a closed wooden frame and white solid core door panels, stainless steel fixtures, for example by FSB, as well as high quality white painted wood windows.
MEDIA & NETWORK SERVICE
The apartments are equipped with the latest media and networking technology. The modern media cabling system "Homeway" connects all broadband media such as telephone, data or radio/television to a central point.
A welcome light function offers additional convenience.
